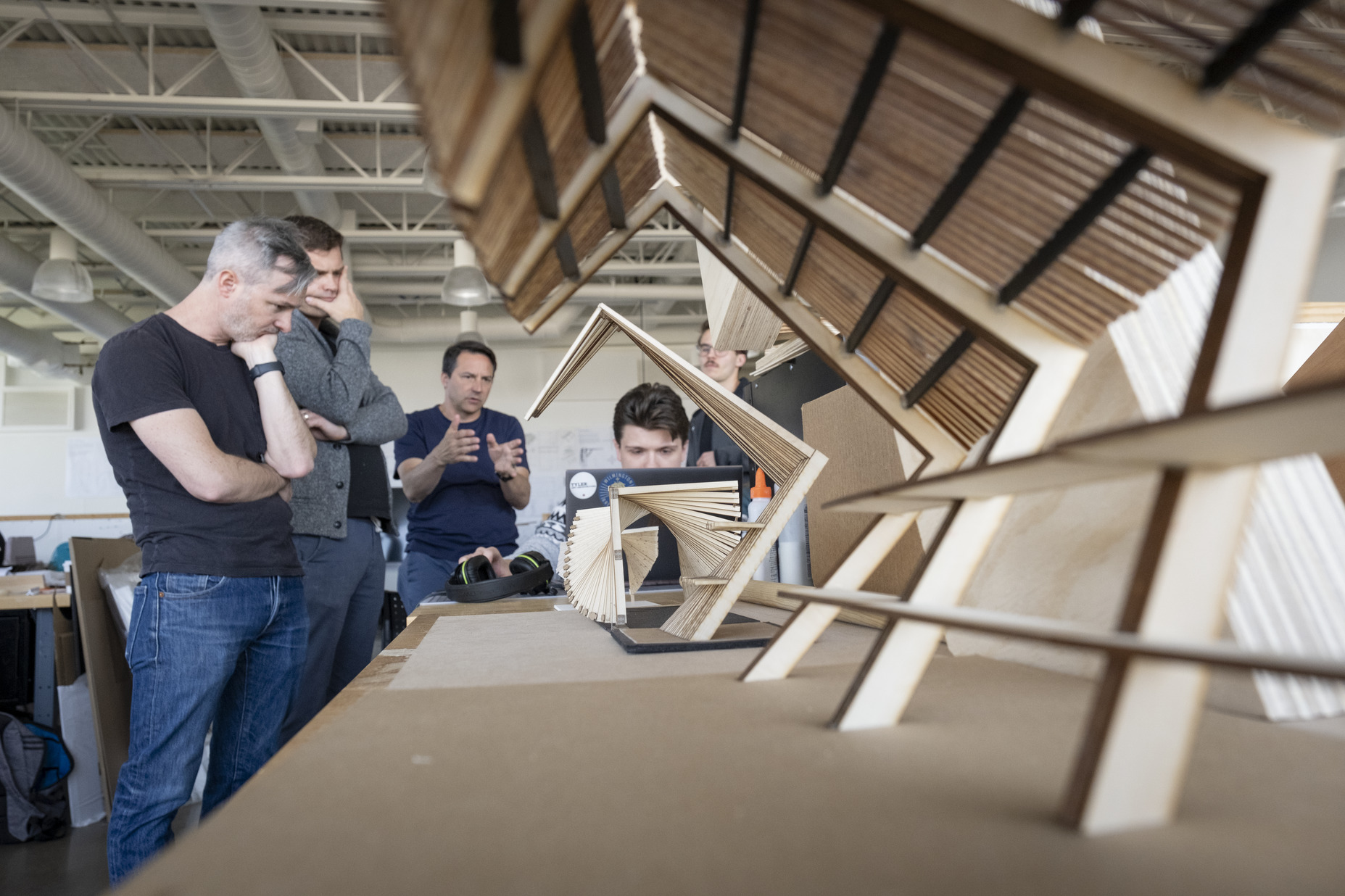On a muggy June morning in Temple Ambler’s Innovation Studio, Tyler architecture students and faculty worked together to organize hundreds of intricately shaped wood components fabricated at Main Campus before laminating, staining, sealing and finally assembling the pieces on the campus grounds.
In this summer studio, the students were building structures based on designs and full-scale mock-ups they created in the spring 2024 elective design studio.
“Taking this summer course has been an awesome opportunity. I’d never had a studio where we built what we designed,” said Dylan Leik, TYL ’24. “The whole construction process was new for all of us.”
The work serves a specific purpose: to create prototype designs of vendor stalls at the Southeast Asian Market in South Philadelphia’s popular FDR Park, which attracts thousands of visitors from across the U.S. every year.
Thanks to a $100,000 grant from the Philadelphia Department of Commerce, the market will establish a permanent site in FDR Park as part of the park's overall revitalization project. The permanent site will formalize the position of the market and offer more stability for the vendors, who currently bring their own folding tables and tents. The students’ design prototypes aspire to inspire the market’s final design.
“My interest as an instructor is to think about the capacity of architecture to empower people, especially those who haven’t had access to it in the past, and for the students to engage with communities in Philadelphia to understand the impact we can make through design,” said Assistant Professor of Instruction Jeff Richards. A registered architect, Richards co-taught the class with fellow adjunct professors Tim Barnes and Mario Gentile, directors at Shiftspace, a Philadelphia design studio exploring the interplay of architecture and industrial design.
These courses featured a mix of students in Tyler’s architecture 4+1 program—an accelerated degree track leading to a bachelor of science in architecture and then a master of architecture—and graduate students enrolled in the two- and three-year track master of architecture programs.
“This is the first time we’ve designed and built to human scale,” said Leik. “This is the next step of what the classes can be and do. We’ve been given the opportunity to have a real-world project.”
Honoring a storied history
Before conceiving the spring elective studio, Richards reached out to several organizations focused on ecological design and climate resilience, including Philadelphia Parks and Recreation. Ultimately, he was directed to FDR Park and learned about the grant and the goal of establishing a permanent site for the Southeast Asian Market.
Executive Director of the Cambodian Association of Greater Philadelphia (CAGP) Sarun Chan felt excited to collaborate on a project with Temple, “It means a lot that an institution that is Philly-made is championing the market,” said Chan. “To build community includes spaces, people and organizations from all over the city. This is community at its truest form.”
What started in the 1980s as a makeshift market in a Laotian family’s van has grown to 74 vendors from the Southeast Asian community, including Cambodian, Thai, Vietnamese and Indonesian members. In addition to native cuisine, the market sells culturally specific produce, plants, clothing and jewelry. The market is now a culinary destination in the city, with tourists and locals alike making the trip to try its signature dishes.
Over the years, the Southeast Asian Market has faced opposition from the city, shutting down various times. But since COVID-19, the community’s bond has strengthened as it has shown its mission goes beyond selling merchandise to building community. Members of the market have banded together for the Rally Against Anti-Asian Hate and have worked with community organizations to offer back-to-school supply giveaways, bilingual voter registration and deportation information sessions, among other services.
The CAGP has advocated for the market, even speaking with park directors around the country. “This little market that’s been fighting for 40 years is about to be a model to influence other cities to better serve and work with immigrant communities and green spaces,” said Chan.
And now the Southeast Asian Market has found a new partner in Temple to inspire its vision for a permanent home. “I feel this overwhelming sense of pride to see how far this community has come and now have these students design models, thinking about the market’s needs,” said Chan. "They’re now part of the Southeast Asian Market’s story."
Cementing a partnership
The process began with students reviewing a survey previously completed by the market vendors about the state of the market and how it should be structured in the future. Students learned more about the community and its culture when they visited the CAGP’s neighborhood and toured the Preah Buddha Rangsey Temple in South Philadelphia. They also participated in a panel discussion about culture and functionality.
“Talking to some members of the market and understanding their situation made it easier to know what we should design and how to cater to their needs,” said Matt Celeste, TYL ’24.
Additionally, Chan and other members of the CAGP as well as vendors from the Southeast Asian Market attended class reviews in which students presented their designs and models, receiving feedback from these community members. “The ideas the students had blew my mind,” said Chan. “Every student’s piece had a component that I’d want to see in reality.”
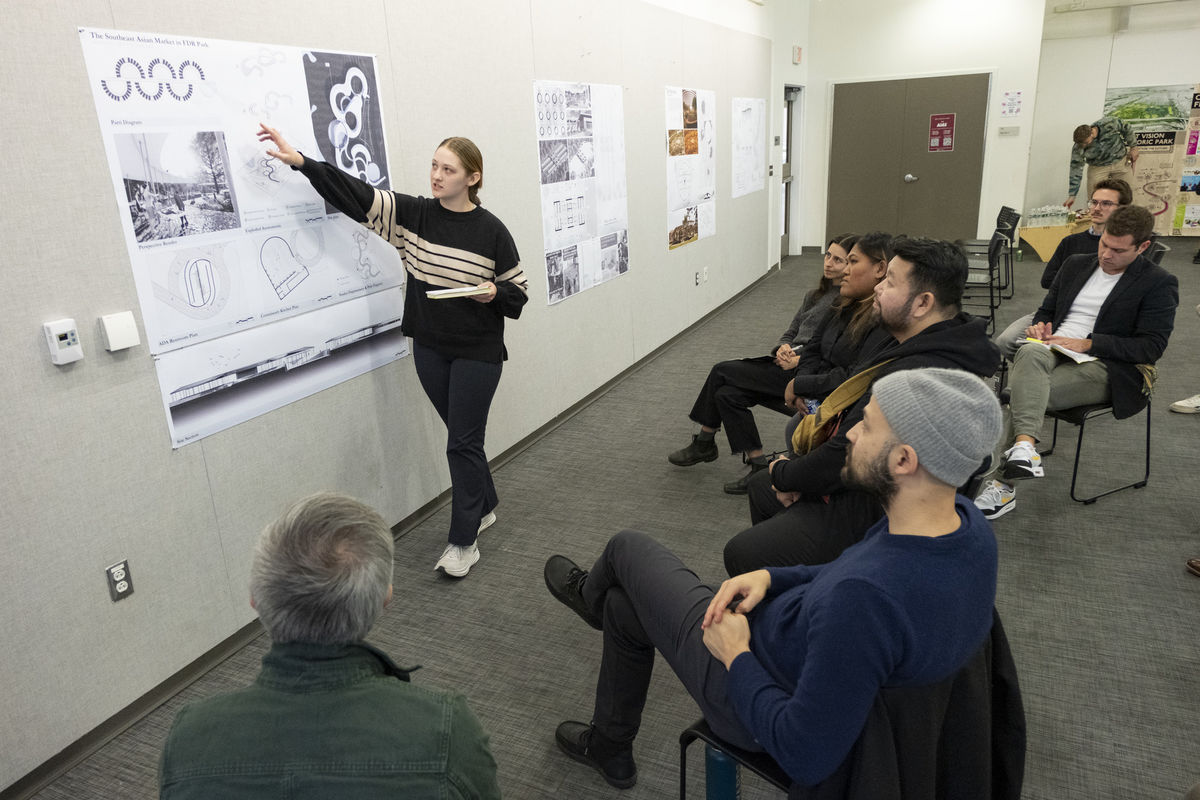 Photography by Joseph V. Labolito
Photography by Joseph V. Labolito
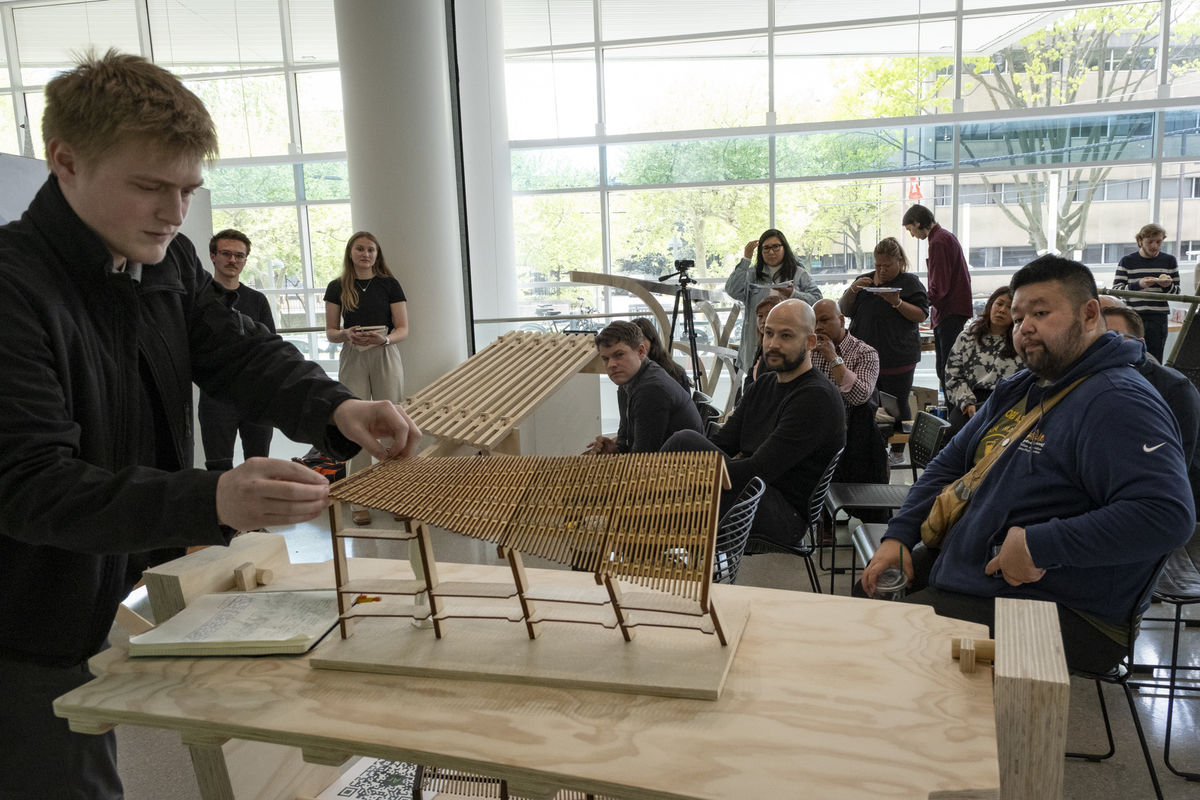 Photography by Joseph V. Labolito
Photography by Joseph V. Labolito
“Having the members at the reviews made it feel like a real-life problem we were solving in real time,” explained Kate Falcone, TYL ’19, ’24. “It also taught us to make sure we used everyday language when describing our designs. If you’re going to sell something as an architect, you need to reframe to explain how the user will interact with the structure.”
“It was an eye-opening experience because we didn’t have a designer-client-contractor relationship before,” added Leik. “We received input that we agreed and disagreed with, but it’s all part of the process. You have to like what you’re doing and respect what the client wants and best inform them of why you made certain decisions. The design process is different once you have outside input.”
The course gave the students a unique opportunity to think about the positive impact design can have in the real world. “Inviting the CAGP and the Southeast Asian Market to our space and going to their space was an opportunity and example of community engagement,” said Richards. “I look forward to doing these kinds of projects with other organizations in Philadelphia in the future.”
Trusting the process
Tyler’s spring studio consisted of three project phases for the Southeast Asian Market.
First, students individually designed a permanent home for the market that included the market grounds and a preliminary vendor stall. Then in the second and third phases, students worked in groups to collaborate on the vendor stall, and the most promising designs were selected to be built at Ambler during the summer. The builds will remain in place at the Ambler Campus for the foreseeable future.
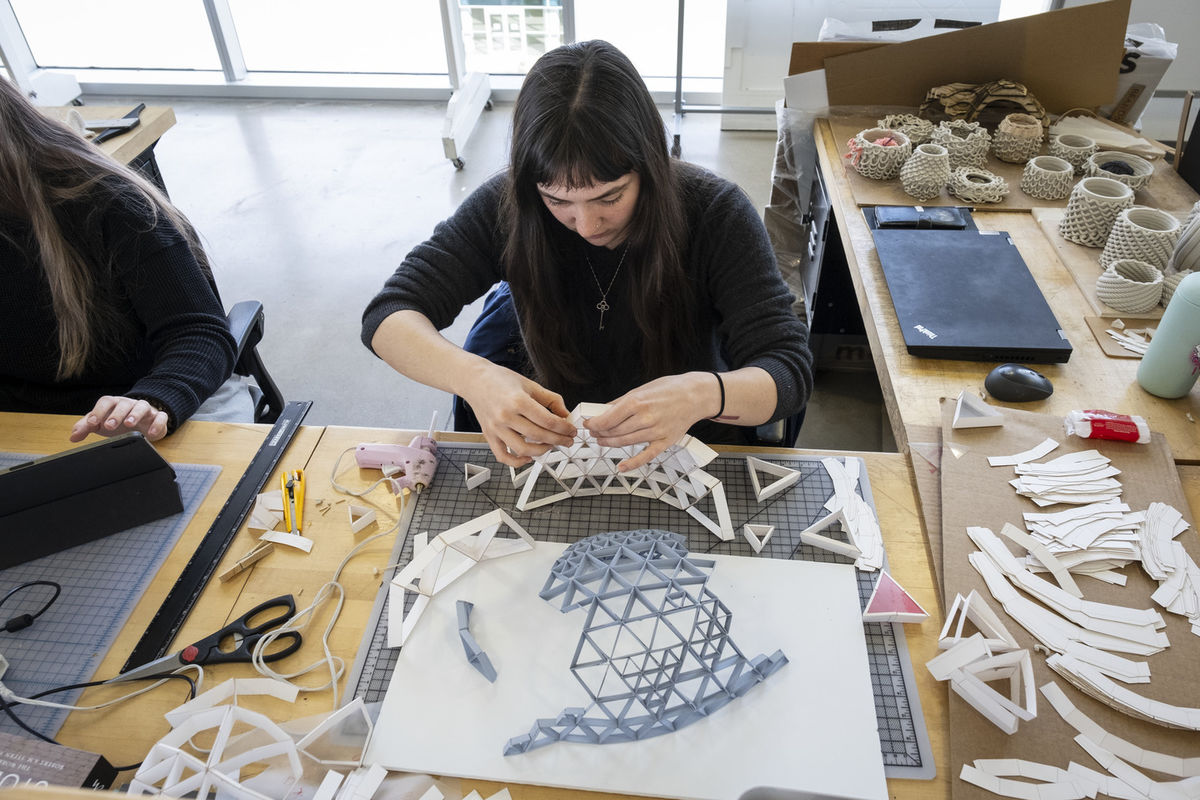 Photography by Joseph V. Labolito
Photography by Joseph V. Labolito
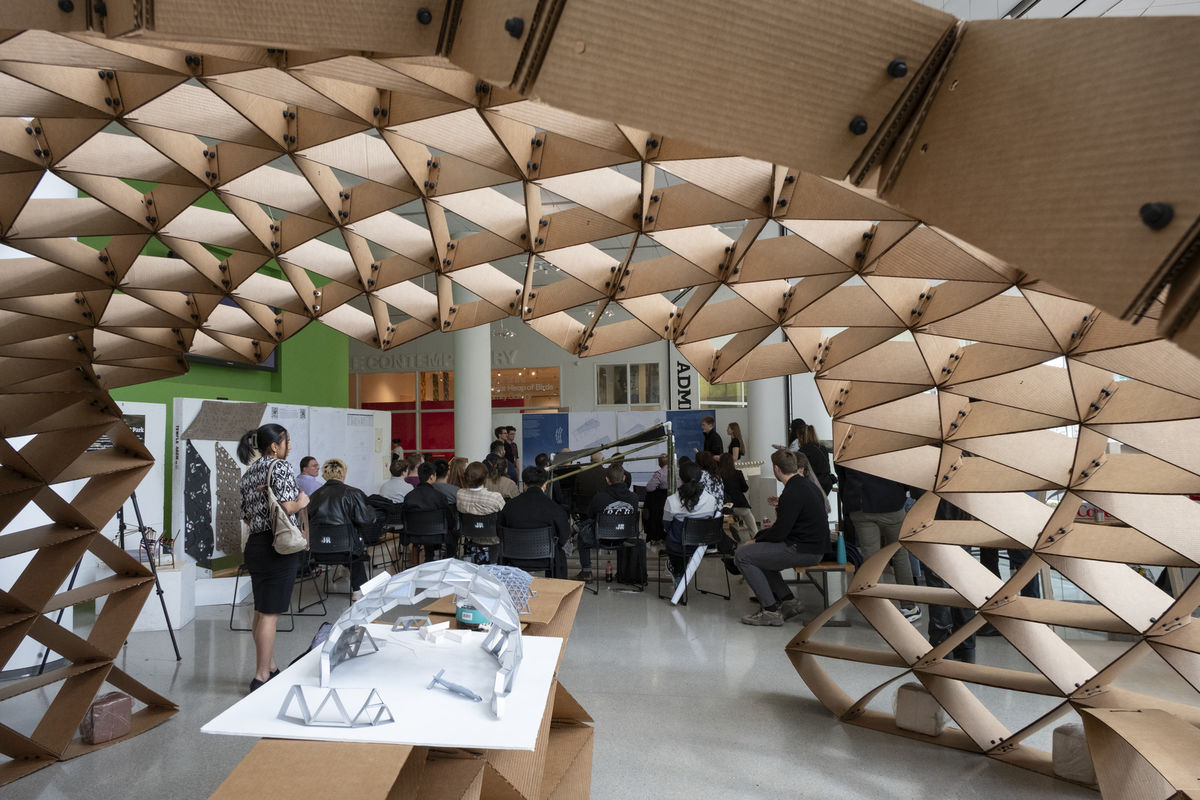 Photography by Joseph V. Labolito
Photography by Joseph V. Labolito
“The individual designs helped each student understand the broader ecosystem of the market before we narrowed to six based on merit,” said Richards.
Along the way, students felt challenged and inspired to elevate not only their designs but also other skills such as collaboration, innovation and resilience. “Most of the undergraduate studios involve individual work, but this course emphasized group work, which reflects real-world architecture processes,” said Leik. “In the real world, you’re working with a large team. I’ve learned how to work in a group when people disagree or have different ways of doing things. My project became the group’s, so I had to adjust.”
Leik and his team members considered a build that would be practical and affordable. They wanted something that could be mass produced and rapidly manufactured with minimal human labor. Consequently, the group designed and built a 10-by-20-foot vendor stall made of CNC milled laminated plywood. A CNC router is a computer-operated machine that cuts various materials such as wood, plastic and aluminum, among others. The stall includes tables that slide in and out as well as work and bench surfaces that can be rearranged based on the vendors’ needs.
Payton Sucharski, TYL ’24, and her group also designed and constructed a vendor stall using wood posts and lamination. Additionally, they incorporated a bent aluminum canopy as well as a bench and workspace.
“Being able to manage a team and create something with multiple people is something I didn’t get to do at Temple before these classes,” said Sucharski. “I’ve really enjoyed the hands-on work. Because I was a student during COVID-19, we didn’t build many physical models since we didn’t have access to the space. Through this project, we’ve learned how to be good problem solvers, which will be helpful for our future careers as architects.”
For Celeste, it felt important to connect the structure his group was building to its community. “I was interested in designing this vendor stall to cater to our client, which is a big reason we used bamboo since it’s culturally significant to this community,” he explained. Bamboo served as the frame for their project and was combined with 3D printing, which joined the bamboo together in a method of connection that has not been done before.
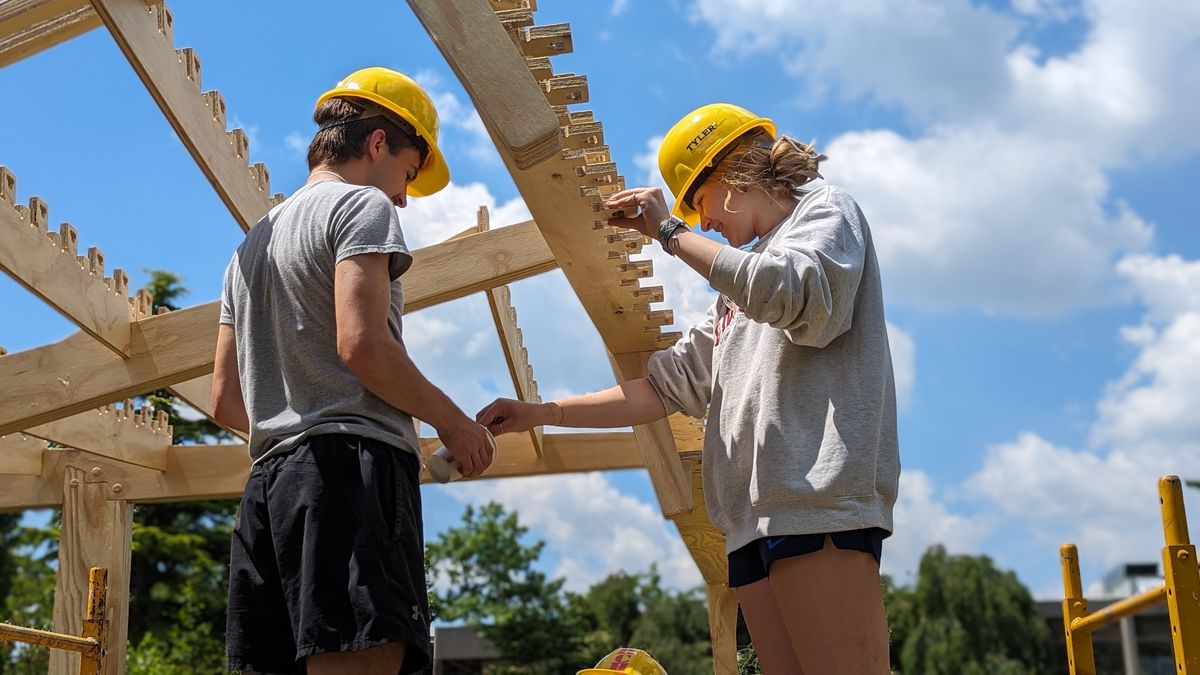 Photography by Jim Duffy
Photography by Jim Duffy
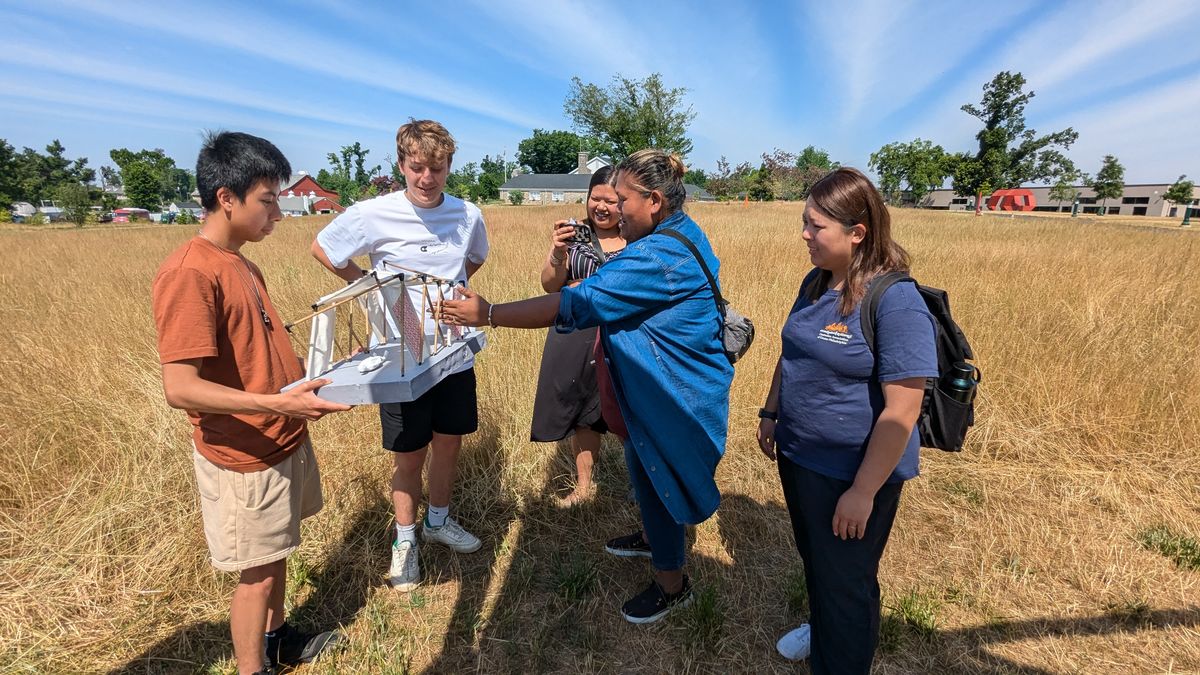 Photography by Jim Duffy
Photography by Jim Duffy
Meanwhile, Falcone and her team were up against the clock as graduate students completing their master of architecture at the end of the spring 2024 semester. “The turnaround time was challenging because it was so quick, but I love doing physical models because that’s where discovery and practicality happen,” she said.
The group used acute triangles as units for their structure. “We quickly realized that to get the right form, we had to have unique shapes for each unit,” she explained. “It was like a 3D puzzle in which each piece could only go into one spot. The form we chose was one that the unit could shape into. The plan was for the vendor stall to branch off into seating and tabletop areas so that people could stand and eat before going to the next stall.”
Ultimately, Falcone found her experience in the spring invaluable. “I came to Temple in 2015, and I’m proud to have been part of this project. I haven’t seen anything else like this come from architecture students,” she said.
Richards also feels proud of the students’ progress through these courses. “This community project has worked as well as we could have imagined,” he said. “The practice of architecture is stressful and arduous. You put all this effort into a project for a long time, and at the end of the process you create something that came from nothing. In the best-case scenario, it serves someone else and makes a difference. That’s a feeling that can’t be replicated. This course has offered the students that experience."
[node:video]

